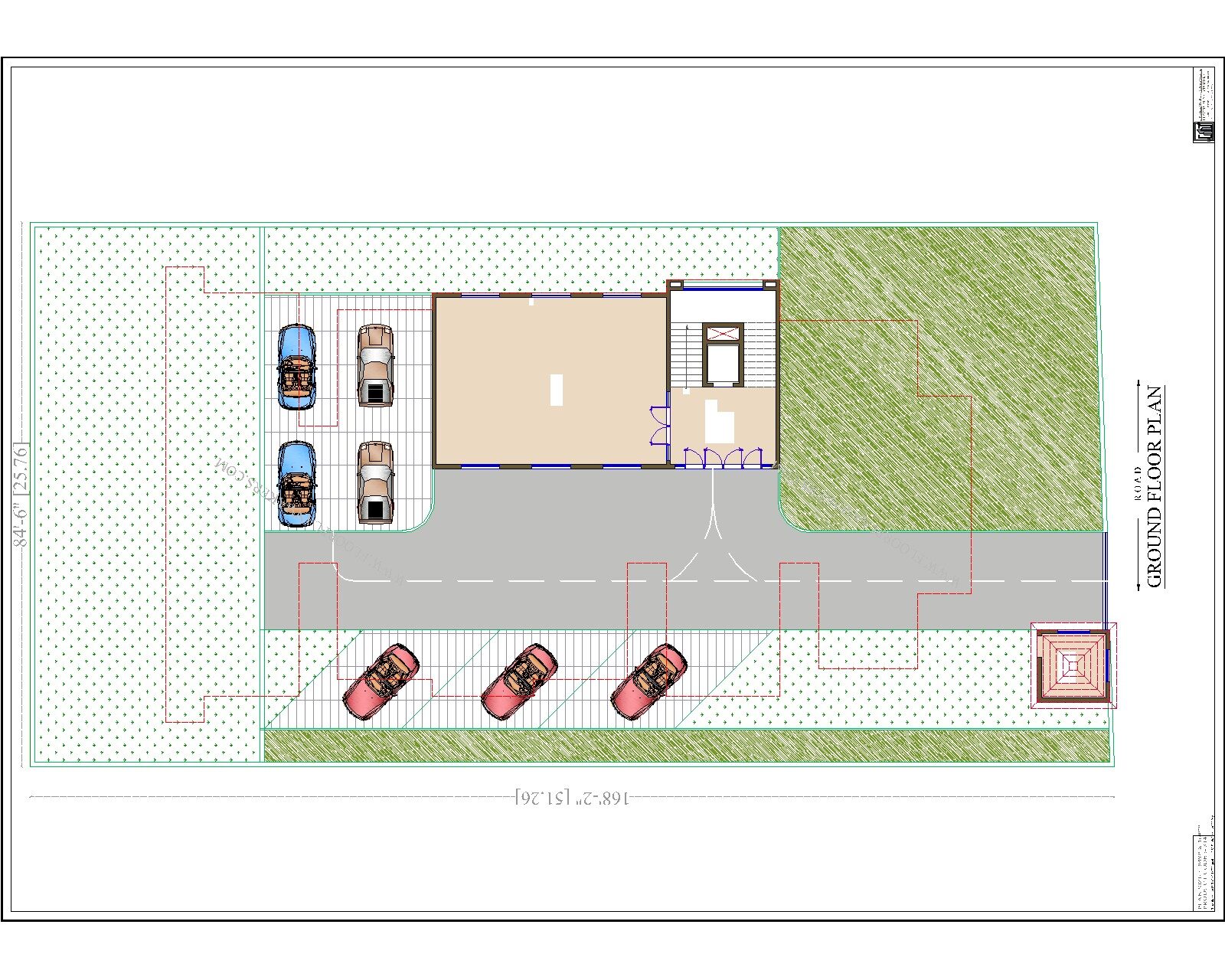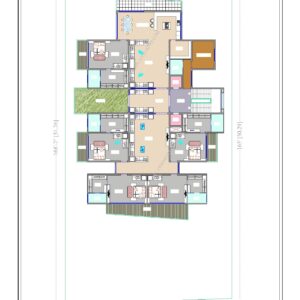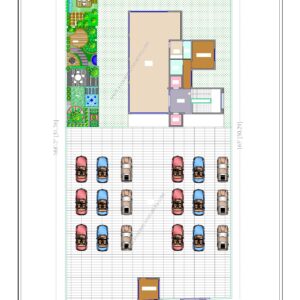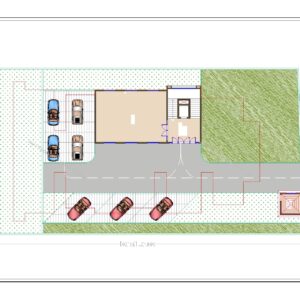84’6’’x168’2’’, 84’6’’x168’2’’ First/Second/Third Floor Plan
84’6’’x168’2’’ First/Second/Third Floor Plan
₹14,111.00
Plot size 84’6’’ x 168’2’’ in ft
Plot Area 14’112 sq. ft
Total Number of floors 4
Total Number of Room 15
Number of Dress-Toilet 15
Number of Kitchen/wash/Dining 3
Number of Balcony 18
Number of Living-Drawing-Balcony 3
Number of Entrance Foyer 1
Number of Party Hall 1
Number of Watch-Man 1
Number of Servant Room 3
Number of Namaz Room 3
Number of Lift 3
Type of parking Four-wheeler parking
Type of building residential
Living-Drawing-Balcony 3
Kitchen-Dining-wash 3
Servant Room 3
Namaz Room 3
Dress-Toilet 15
Bed-Room 15
Balcony 18
Lift 3
NOTE: – When you buy this plan, you will get all size in the plan.
जब आप यहां प्लान खरीदेंगे तो प्लान में आपको सभी साइज मिल जाएंगे







Reviews
There are no reviews yet.