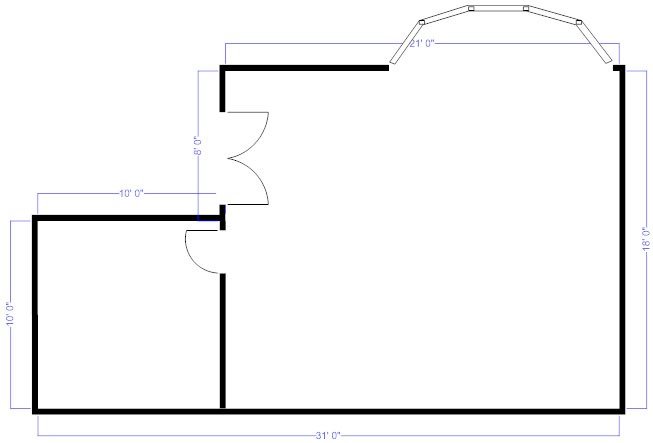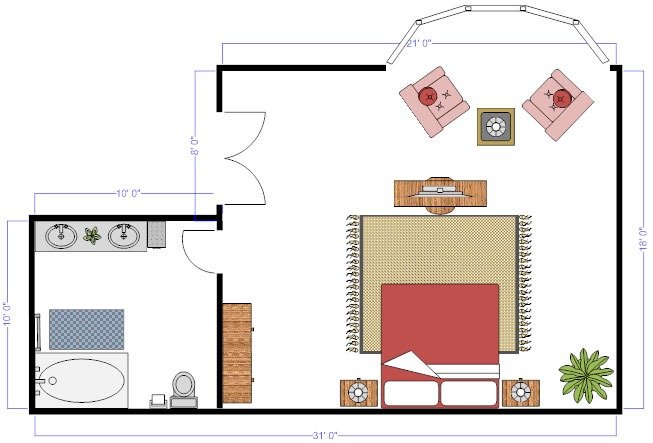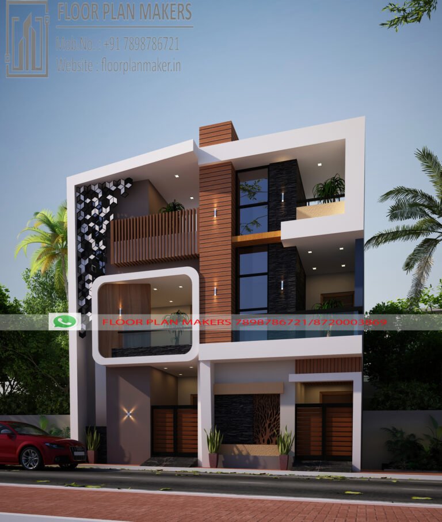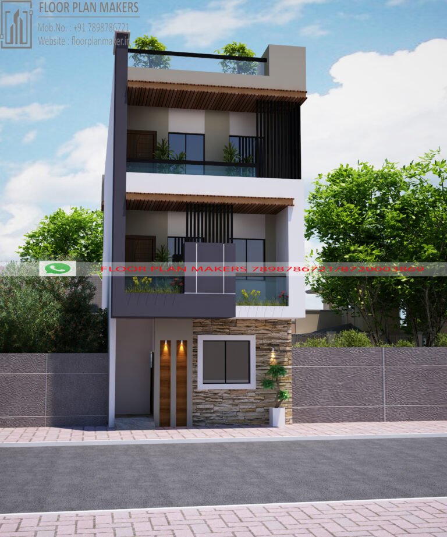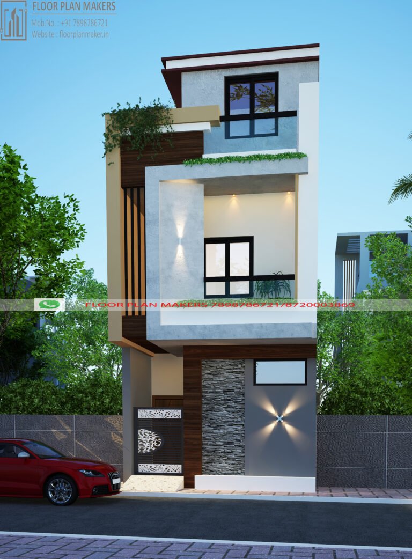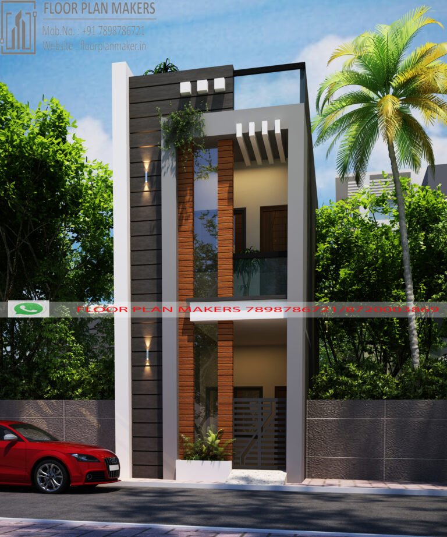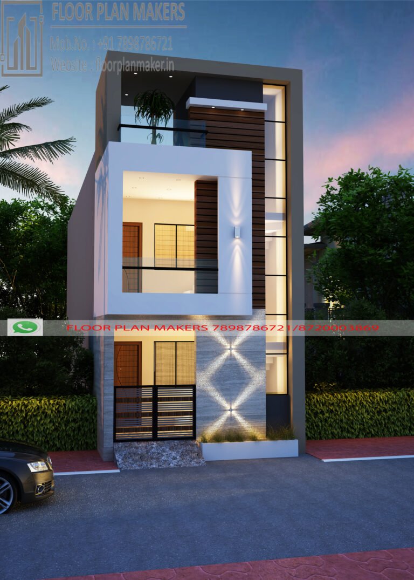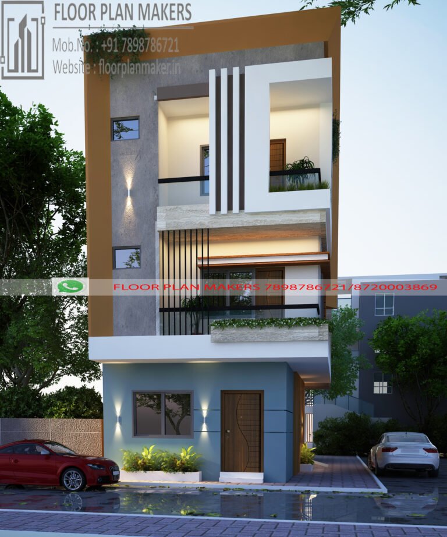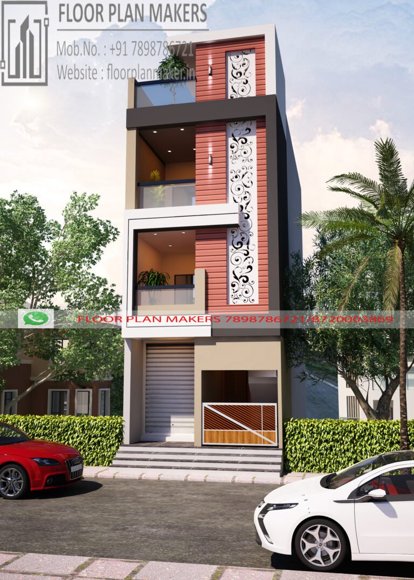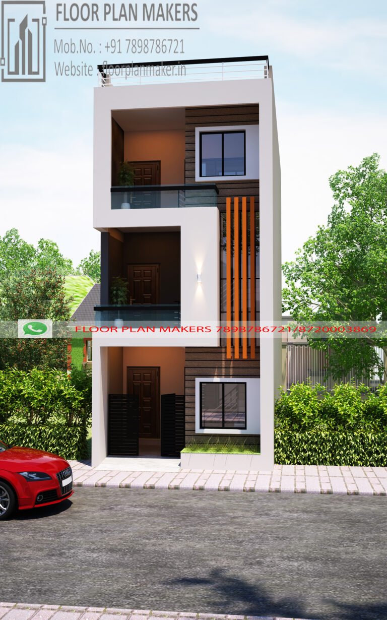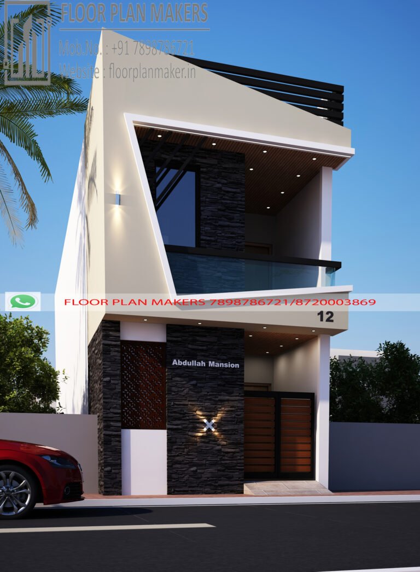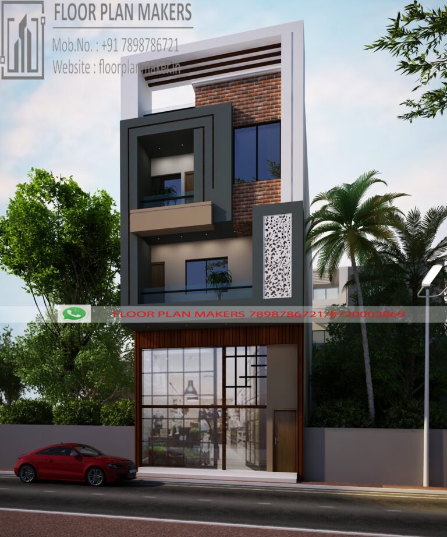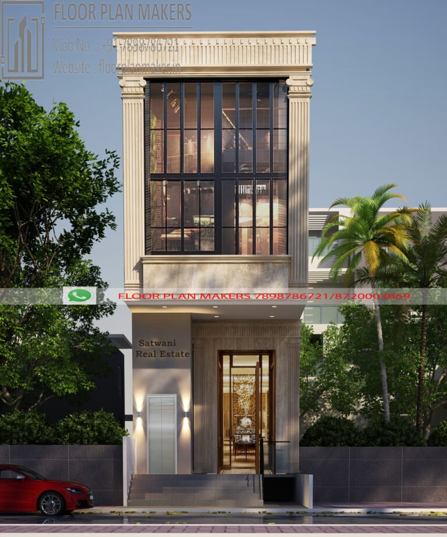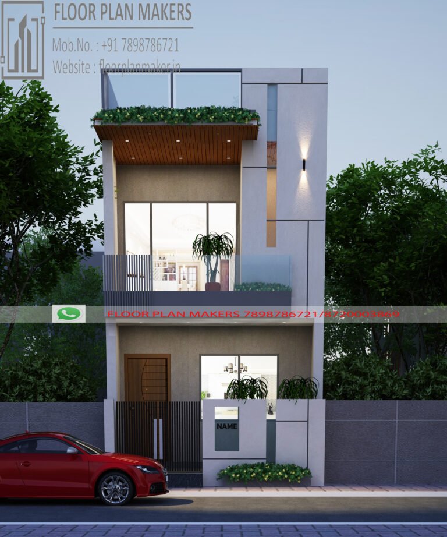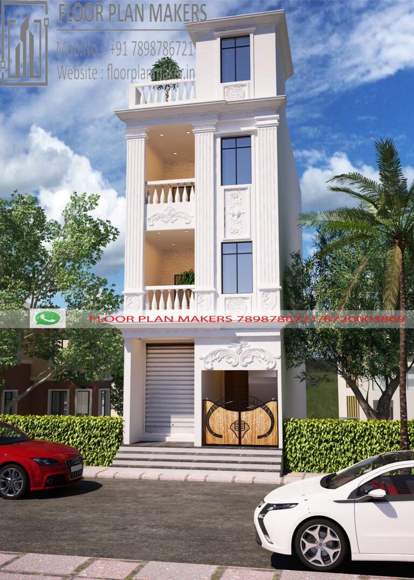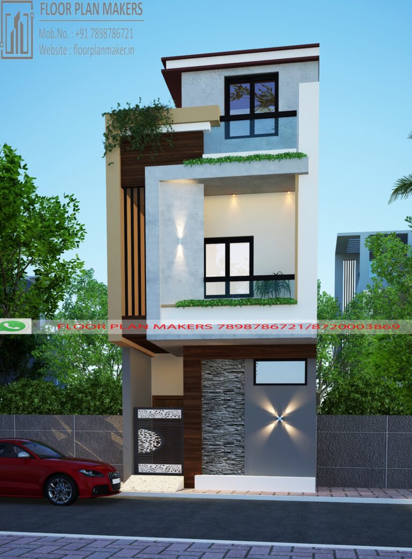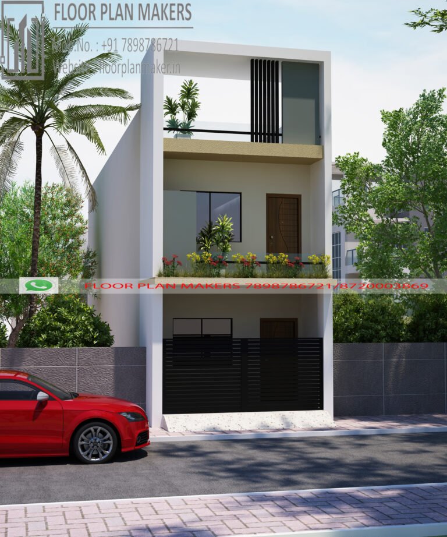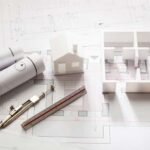your floor plan is here
Search House Plans
COMPLETE PROJECTS
Welcome to our Completed Projects gallery, where we proudly present a selection of our finest work. This section highlights the diverse range of floor plans we’ve designed and brought to life, demonstrating our commitment to innovation, functionality, and aesthetic excellence.
From modern urban apartments to spacious suburban homes, each project reflects our dedication to creating spaces that are not only visually appealing but also meet the unique needs of our clients. Explore detailed floor plans, vibrant project images, and insightful descriptions to see how we turn concepts into reality.
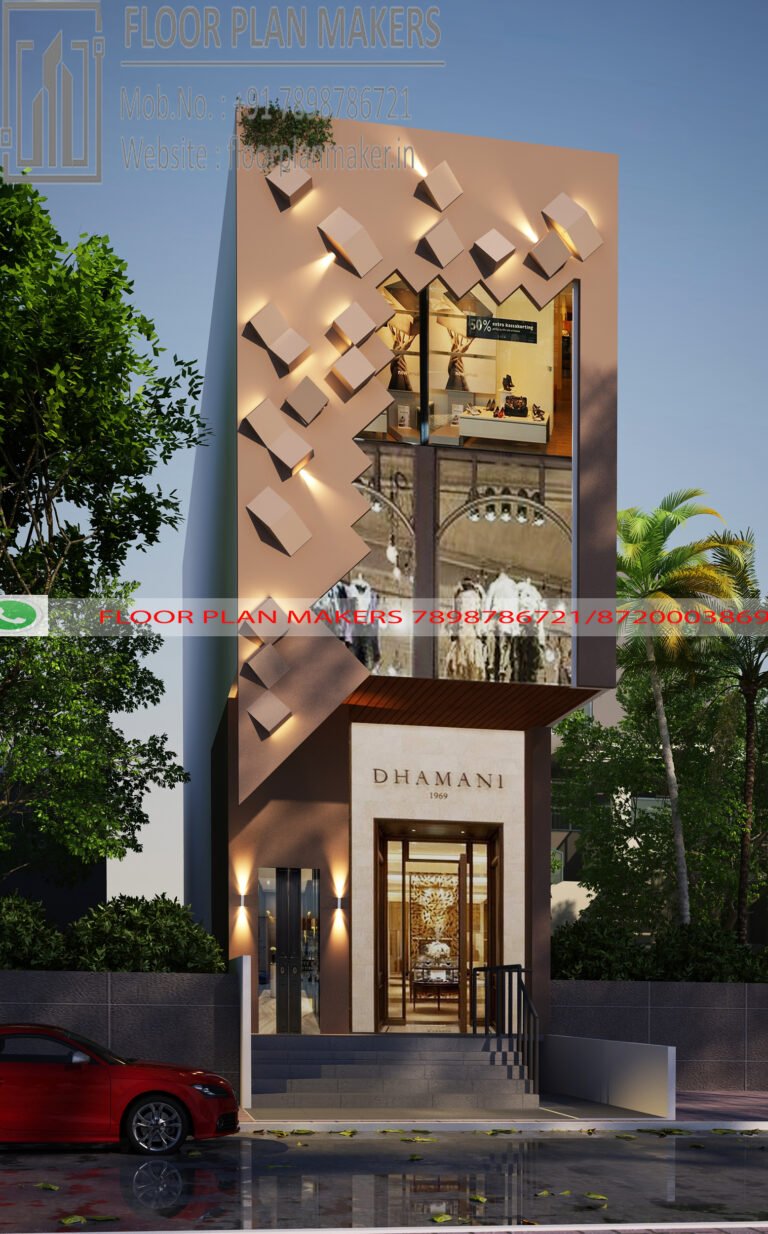
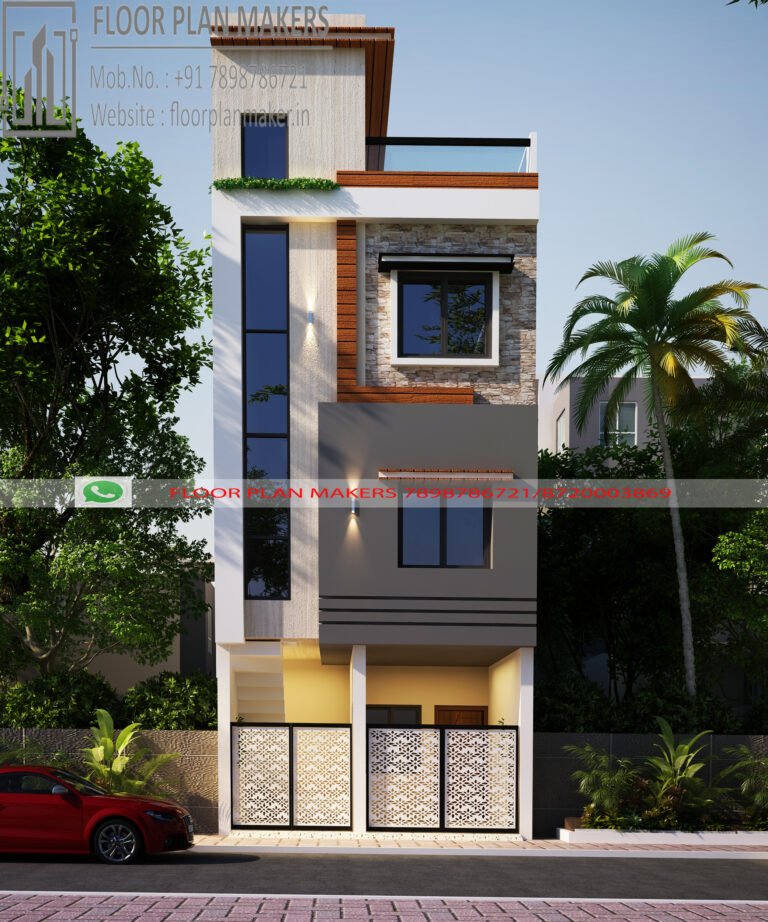
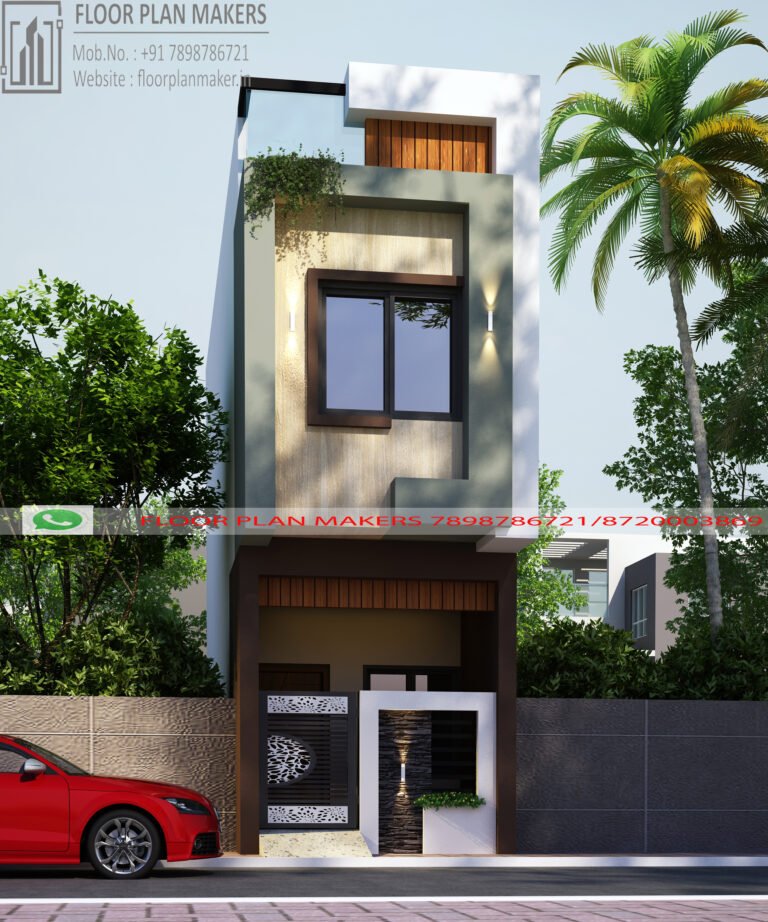
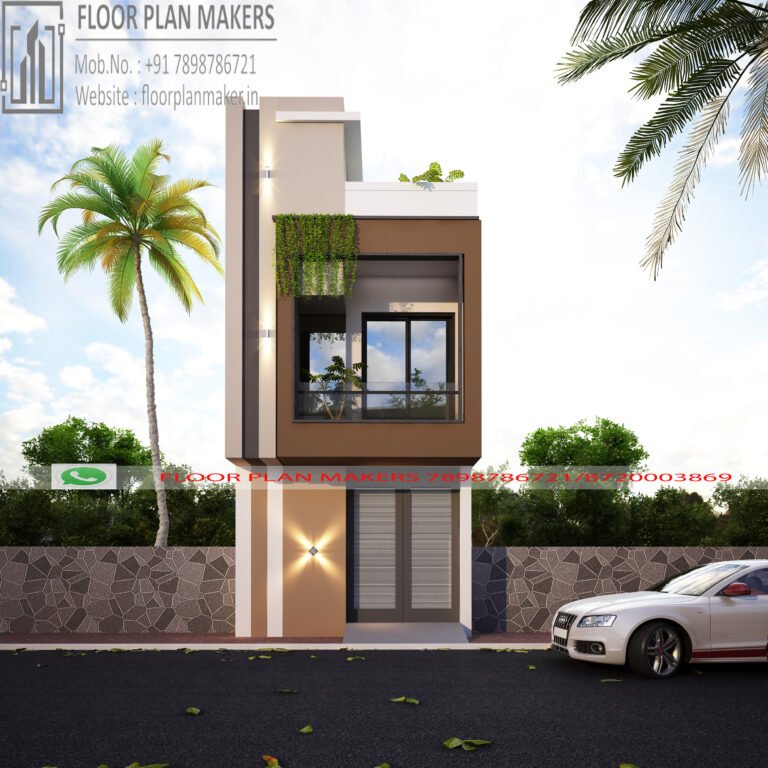
Top Contemporary House Plans
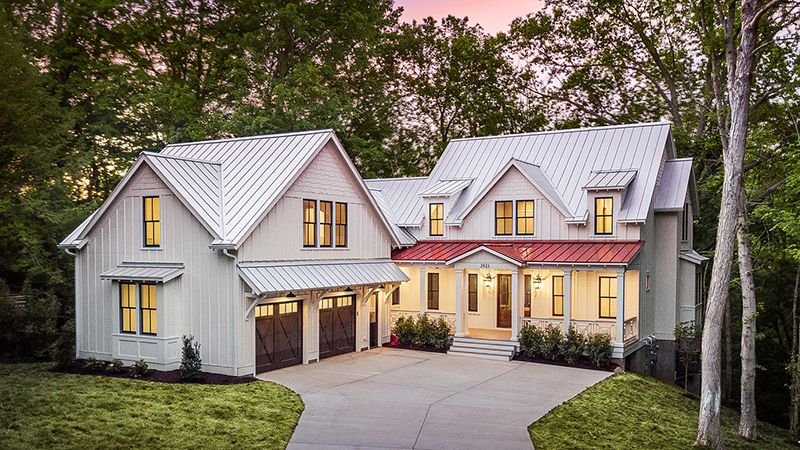
Width: 77′-0″
Depth: 65′-0″
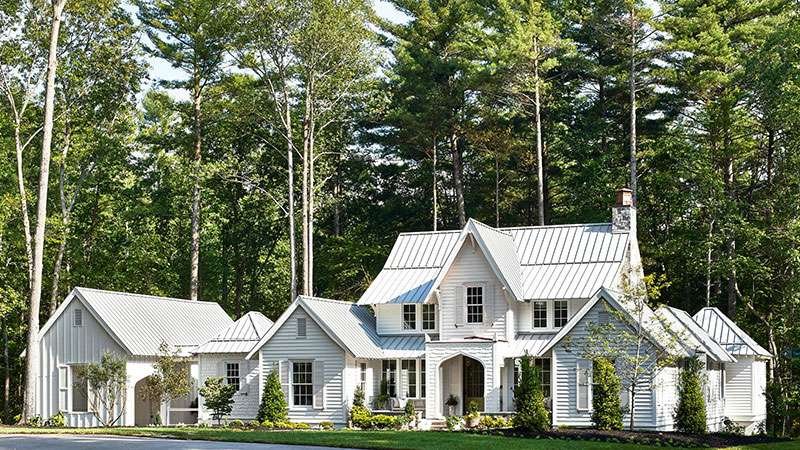
Width: 77′-0″
Depth: 65′-0″
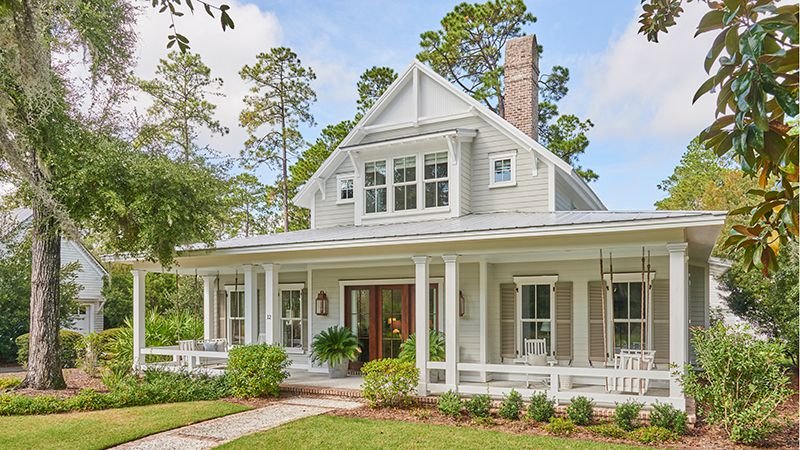
Width: 77′-0″
Depth: 65′-0″
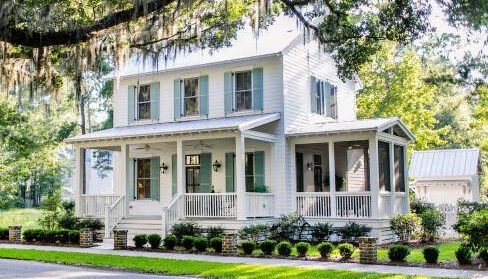
Width: 77′-0″
Depth: 65′-0″

Width: 77′-0″
Depth: 65′-0″
Best Selling Home Designs

Width: 77′-0″
Depth: 65′-0″

Width: 77′-0″
Depth: 65′-0″

Width: 77′-0″
Depth: 65′-0″

Width: 77′-0″
Depth: 65′-0″

Width: 77′-0″
Depth: 65′-0″
The Perfect House Plan, Designed Just For You
Popular Home Design Styles
Our home designs come in the most sought-after architectural styles, from Traditional to Contemporary – including adaptations to suit different topographies.
Easy To Make Floor Plan Changes
If you don’t find exactly what you’re looking for, its easy to modify your chosen floor plan design to suit your requirements, resulting in significant time and money savings for you.
Save on Custom Home Designes
Customizing a Mascord design can help to quickly make your dreams a reality, saving thousands on designing a new house from scratch while creating a plan that suits your lifestyle perfectly.
To learn more, contact our Floor Plan Makers today!
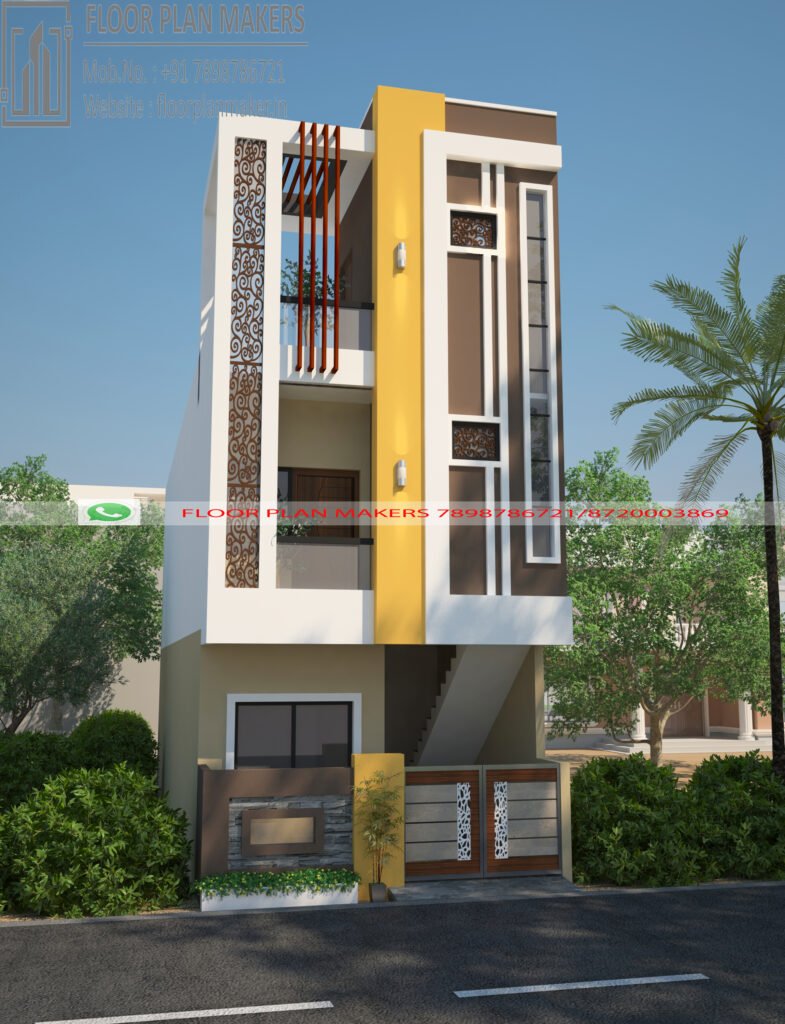
The image is a 3D floor plan of a two-bedroom apartment showcasing a modern and cozy interior with a spacious living room area, a kitchen, two bedrooms, and a small bathroom. From a vantage point, the observer can see an overhead view of the apartment, displaying a bedroom with a bed and a dresser, a small bedroom with a bed and a bedside table, a living room area with a TV stand, and a kitchen with a white cabinet.
The bedroom is characterized by a comforting and practical feel, with a double bed taking up most of the space. A wooden dresser with several drawers sits against the wall at the foot of the bed. The bedside table, sporting a small lamp, is located on the left-hand side of the bed.
The small bathroom is laid out to maximize the available space, featuring a sink and a toilet, with adequate lighting and modern fixtures.
In the living room area, a TV stand sits on the corner wall. The living area has a minimalist, yet cozy feel complete with a wooden frame chair, perfect for curling up with a book on a relaxing afternoon.
Overall, the apartment features excellent planning, taking full advantage of the available space, and presenting a tasteful and cozy living arrangement.
The Importance of Floor Plan Design
Floor plans are essential when designing and building a home. A good floor plan can increase the enjoyment of the home by creating a nice flow between spaces and can even increase its resale value.
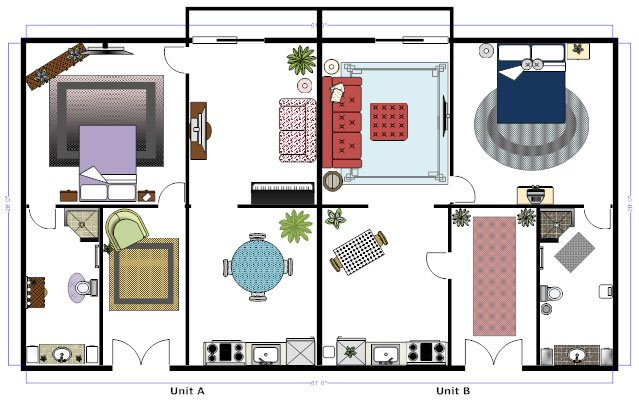
What are the key characteristics of a good floor plan when designing your house?
- Versatile and flexible. Make sure in the future an office can easily be turned into a child’s bedroom whether for your family or a future buyer’s.
- Ideal room layout. Make sure bedrooms are far from entertaining spaces. Bathrooms shouldn’t face common entertainment spaces like dining rooms or living rooms. Most people will like if the kitchen opens to the dining or living rooms so whoever is cooking can still interact with guests or keep an eye on the kids playing.
- Size matters. Whenever designing any room or hallway, think about how many people will be in that space at one time. Do they have room to move around? Is there room for furniture to accommodate all the planned activities?
- Fits your priorities and lifestyle. If entertaining is important, make sure there’s a good flow from the kitchen to an outside space and living room. If you work from home, make sure your office gets ideal light and is perhaps in a quiet location. When you do laundry, is it ok if you have to climb three floors to get from your master bedroom to the laundry room?
- Find the balance between architectural details and practical considerations. Think about the safety of kids, cleaning, heating and cooling bill before falling in love with some majestic staircase or floor to ceiling windows.
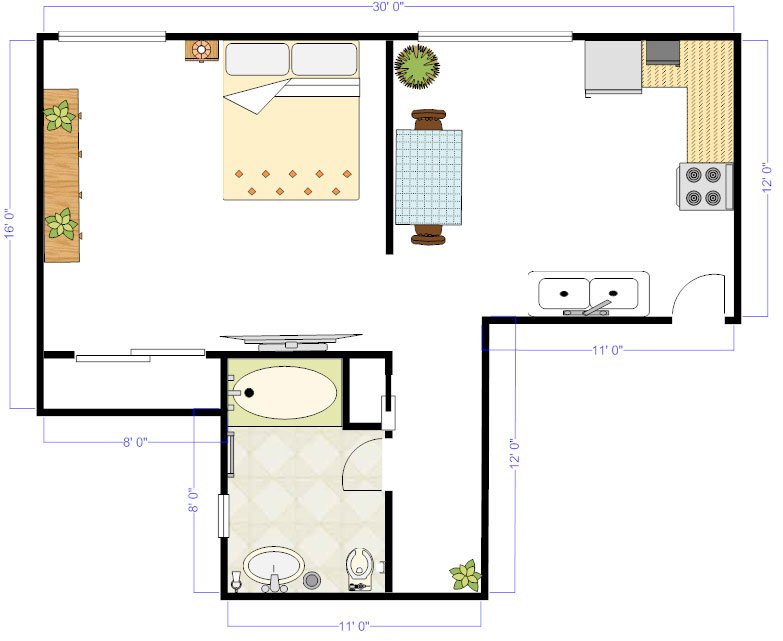
Marketing and Communicating with Floor Plans
Floor plans are also key in communicating the flow of your space to potential buyers or renters.
Rightmove released a study in 2013 that suggests that real estate buyers consider floor plans not just nice to have, but essential when looking at properties. One in five said they would ignore a property without a floor plan. They also rated floor plans more important than photos and the description of the property. On the flip side, when sellers consider hiring a real estate agent, Rightmove found that 42% wouldn’t hire an agent that didn’t offer a floor plan.
Adding a floor plan to a real estate listing can increase click-throughs from buyers by 52%.
You can also use a floor plan to communicate with contractors and vendors about an upcoming remodeling project.
How to Draw a Floor Plan
There are a few basic steps to creating a floor plan:
- Choose an area. Determine the area to be drawn. If the building already exists, decide how much (a room, a floor, or the entire building) of it to draw. If the building does not yet exist, brainstorm designs based on the size and shape of the location on which to build.
- Take measurements. If the building exists, measure the walls, doors, and pertinent furniture so that the floor plan will be accurate. If the layout is being created for an entirely new area, be sure that the total area will fit where it is to be built. It is advisable to examine buildings built in similar areas to use as an estimate for this floor plan.
- Draw walls. Add walls for each room of the building, taking care to draw them to scale.
- Add architectural features. Begin adding features to the space by including the unchangeable things, like the doors and windows, as well as the refrigerator, dishwasher, dryer, and other important appliances that must be placed in a specific location.
- Add furniture. Add furniture if the floor plan calls for it.
