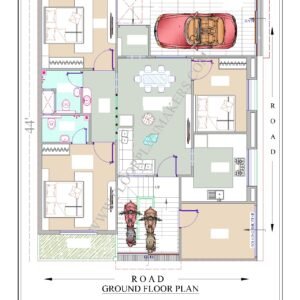36’8’’x44' Ground Floor Plan
36’8’’x44′ Ground Floor Plan
₹1,583.00
Bed room 2
Kitchen-Living-Dining 1
Landscape-Pooja-Store-wash 1
Shop 1
Toilet 2
Plot size 36’8’’x44’ in ft
Plot Area 1584 sq. ft
Total Number of floors 2
Total Number of Room 5
Number of Toilet 4
Number of Dining/Living/Kitchen 2
Number of Wash/Store/Pooja/Shop 1
Number of Sit-out/Landscape 1
Number of Balcony 2
Type of parking four-two-wheeler parking
Type of building residential






Reviews
There are no reviews yet.