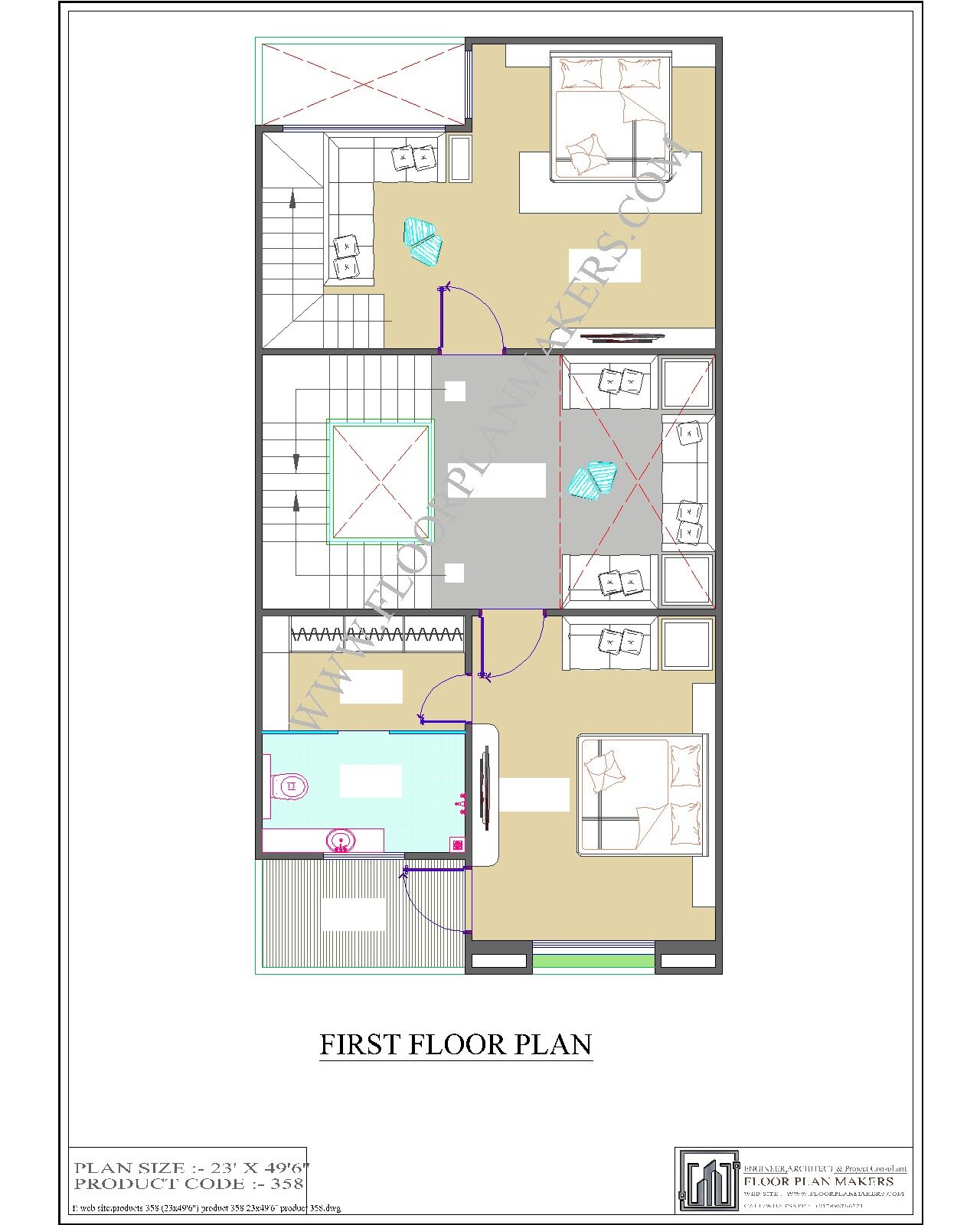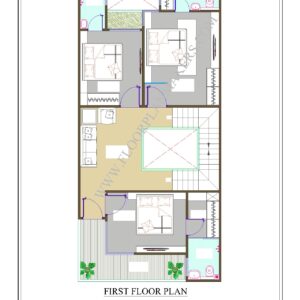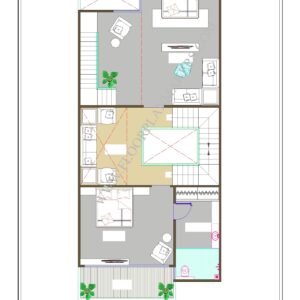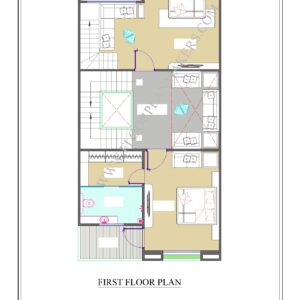23x49'6" First Floor Plan
23×49’6″ First Floor Plan
₹1,126.00
Plot size 23 x 49’6’’ in ft
Plot Area 1127 sq. ft
Total Number of floors 3
Total Number of Balcony/Family-Lounge 1
Total Number of Terrace-Garden 1
Total Number of Bed-Room 4
Number of Living-Dining 1
Number of Kitchen/ Wash 1
Number of Dress-Toilet 2
Number of Drawing/Pooja 1
Type of parking two-wheeler parking
Type of building residential
Ground floor details
Family-Lounge 1
Dress-Toilet 1
Bed-Room 2
Balcony 1
NOTE: – When you buy this plan, you will get all size in the plan.
जब आप यहां प्लान खरीदेंगे तो प्लान में आपको सभी साइज मिल जाएंगे







Reviews
There are no reviews yet.