Plot size 21’x 35 in ft
Plot Area 735 sq. ft
Total Number of floors 4
Total Number of Bed room 7
Number of toilets 6
Number of kitchens 5
Number of sitting/Living/Dining/office 1
Number of Balcony 3
Type of parking two-wheeler parking
Type of building residential



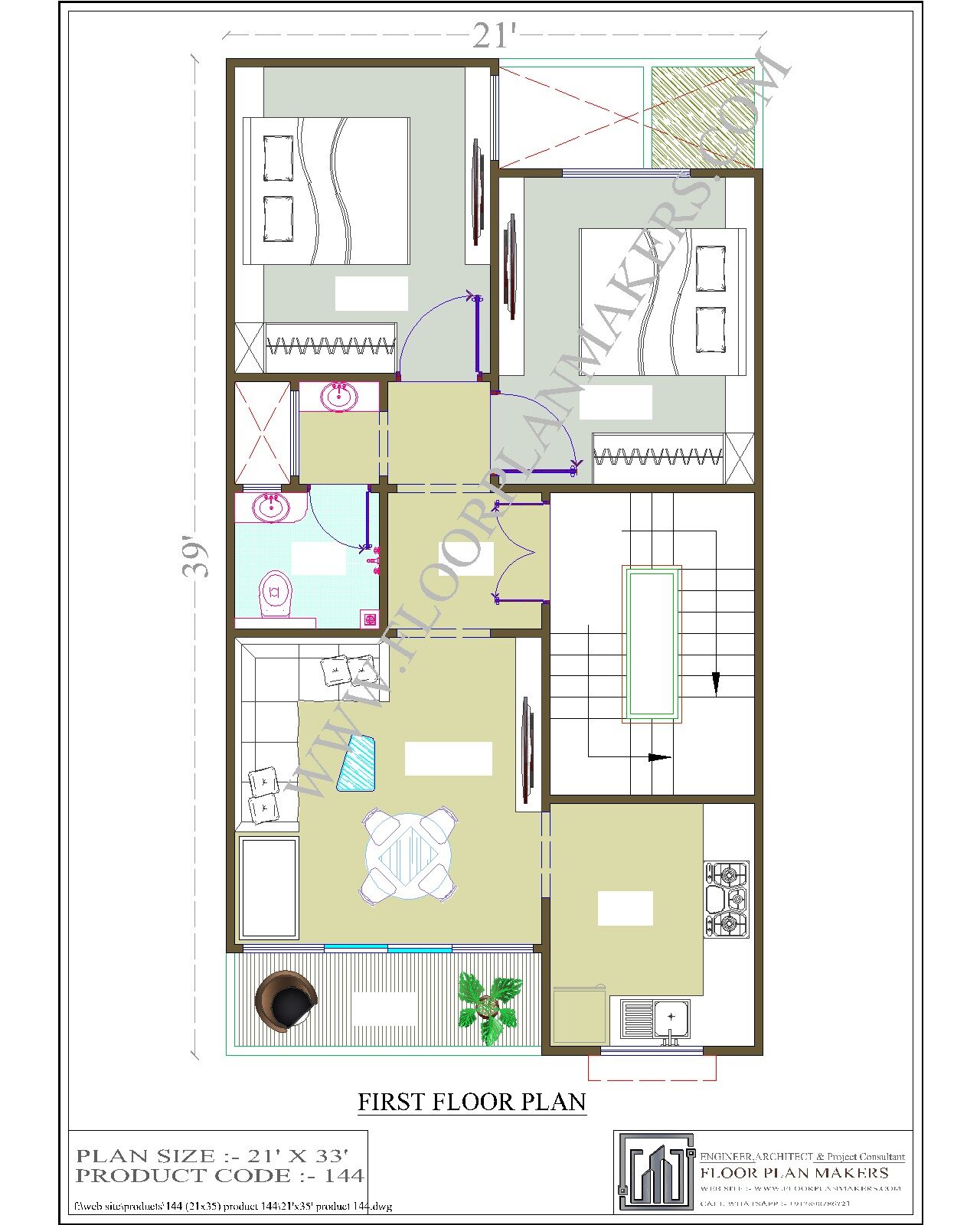
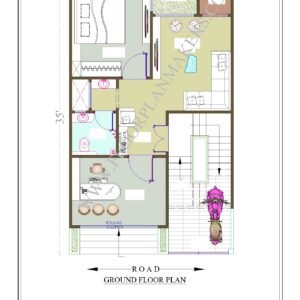
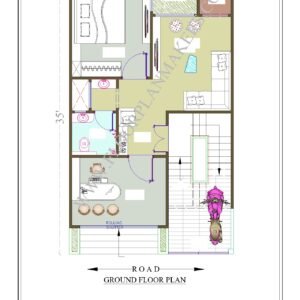
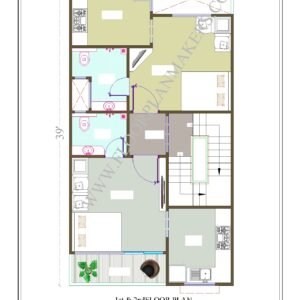
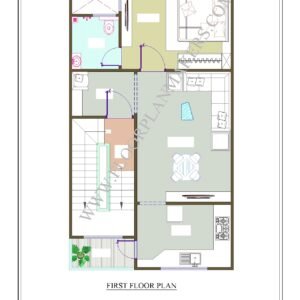
Reviews
There are no reviews yet.